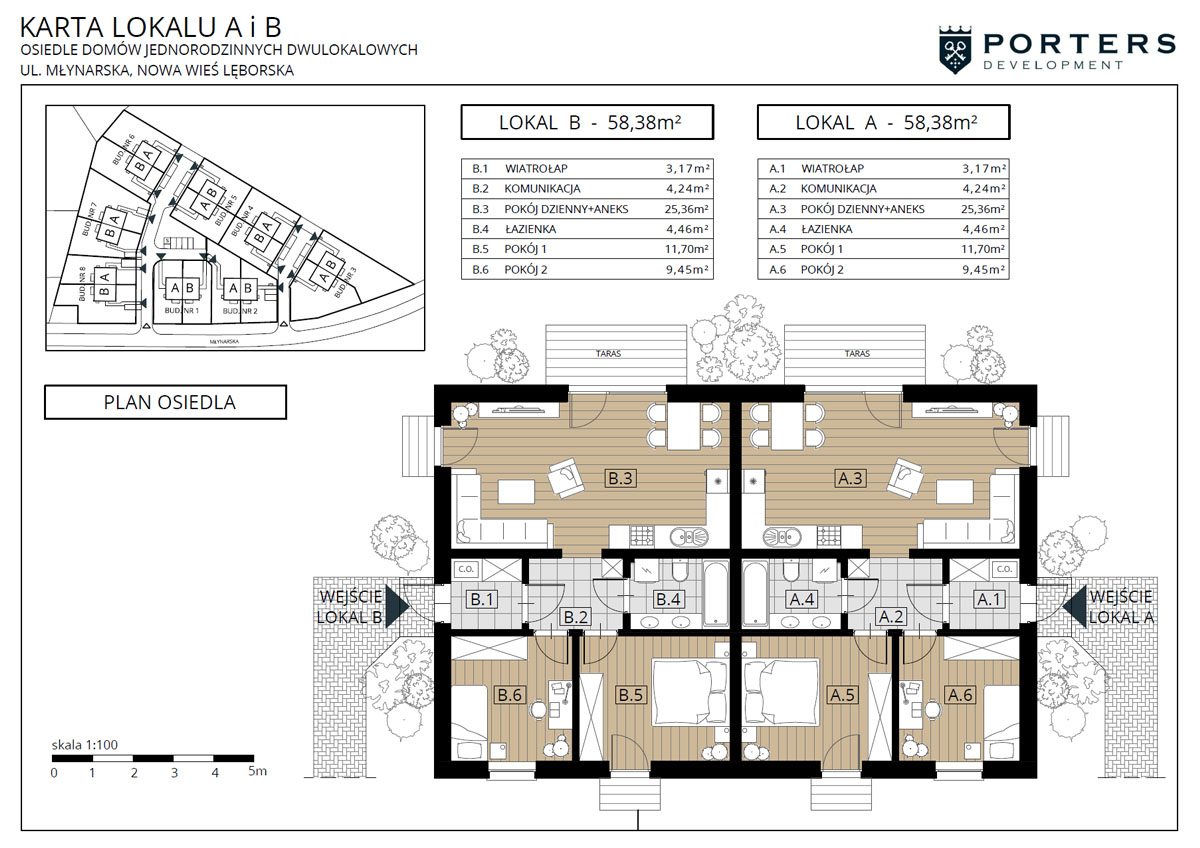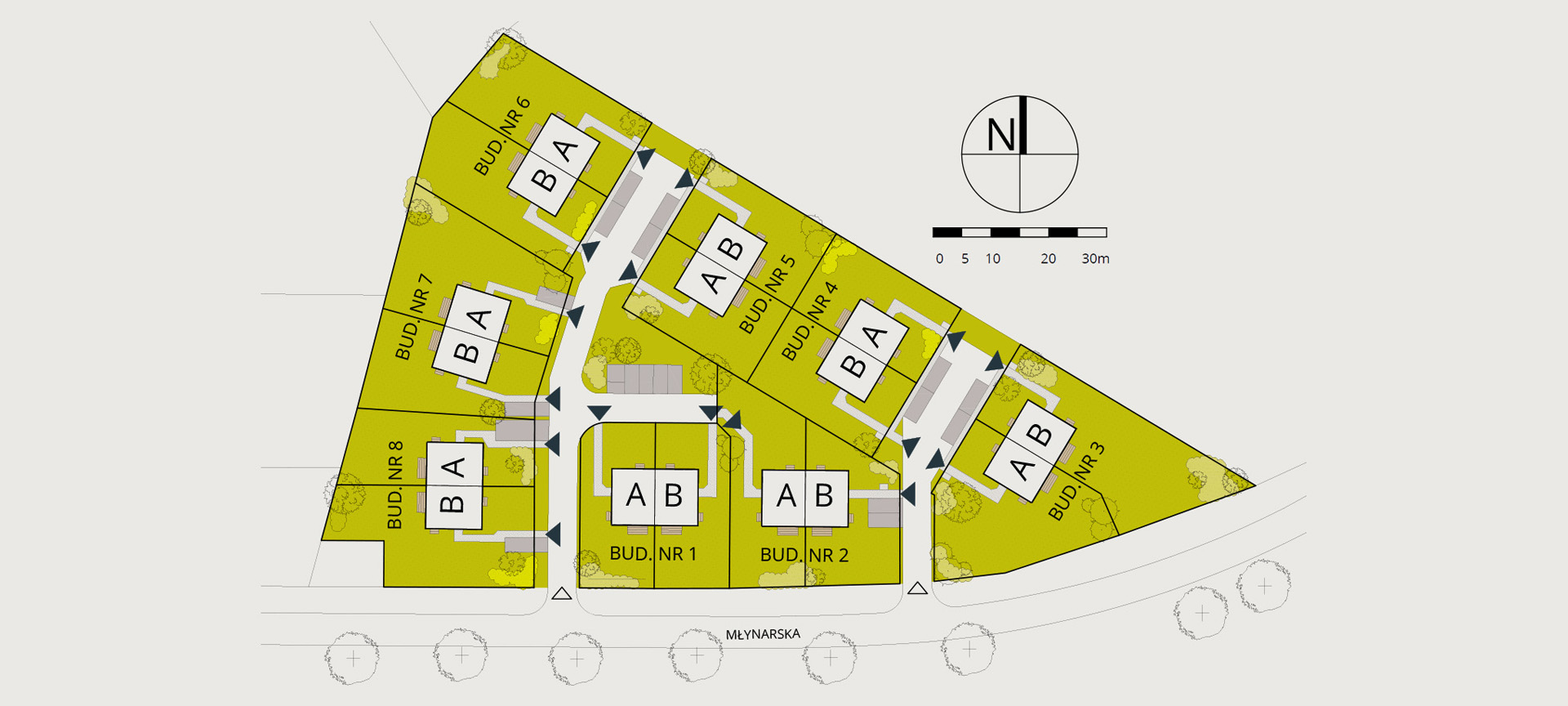
avaliable
avaliable

avaliable
avaliable

avaliable
avaliable

avaliable
avaliable

avaliable
avaliable

avaliable
avaliable

avaliable
avaliable

avaliable
avaliable
“Jakubowe Housing Estate”, a new housing estate of two-family detached houses has been built away from traffic and pollution, near Lebork. Fall in love with the surrounding greenery and the calmness of this beautiful place. Take a relaxing walk with your family in the nearby small woods. If you are looking for a place where you can relax after a tiring day at work, “Jakubowe Housing Estate” is a perfect place for your home. This is quiet housing estate that consists of 8 two-family detached houses. The estate has great location with a 4-minute ride to the town centre.
The houses have been built from energy-saving materials with a usable floor area of 74,13 m2. They are not fully finished as we are open for your suggestions regarding the final touches. The style of each house is simple, modern and elegant which makes the whole estate a beautiful and warm place.
The parcels range from 366 m2 - 643 m2 which allows to arrange the garden in any style.
Base build houses include:

Porch 3.17 m2
Hall 4.24 m2
Reception with open plan kitchen 24,84 m2
Bathroom 4.46 m2
Bedroom A 11.70 m2
Bedroomj B 9.45 m2
Family room 16.27 m2
Spare room 7.31 m2